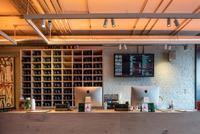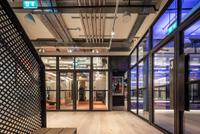Core Collective / St John’s Wood





Client: Core Collective
Interior Designer: WGP / Stileman
Structural Engineer: Aspire
Services Engineer: John Bathurst
Contractor: WFC
Lighting: Stileman Lighting Design
Audio Visual: Knektd Integrated Media
Stage: Complete
St John’s Wood is the third studio to be delivered by WGP and incorporates design aspects developed on from the first two studios. The site is centrally located on the High Street and the ground floor incorporates a juice/coffee bar as well as a retail area and seating. A laser-cut balustrade and waxed steel stair leads down to an extensive basement area with glazed screens to each studio and careful use of mirrors and light provide an exciting expansive environment for mental and physical fitness.
The materials and treatment of the spaces compliment the previous two studios but provide this latest one with its own unique feel to support the Core Collective brand and its development